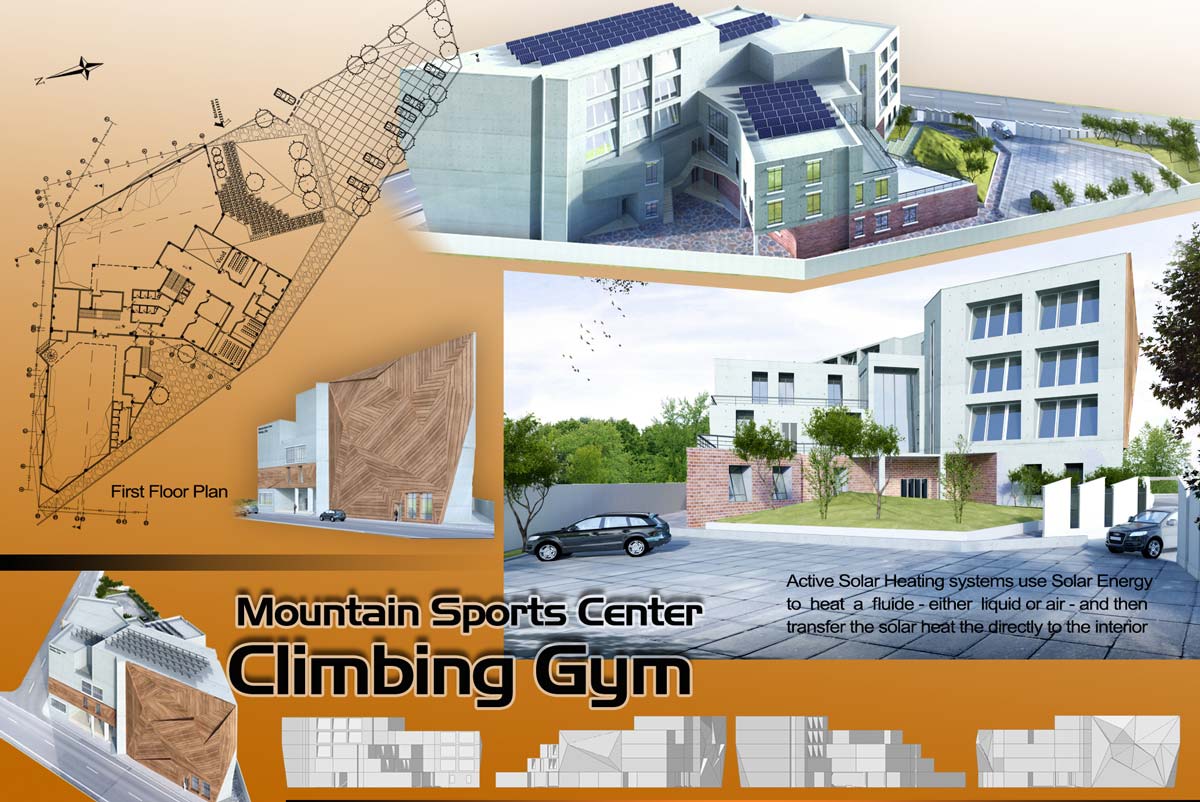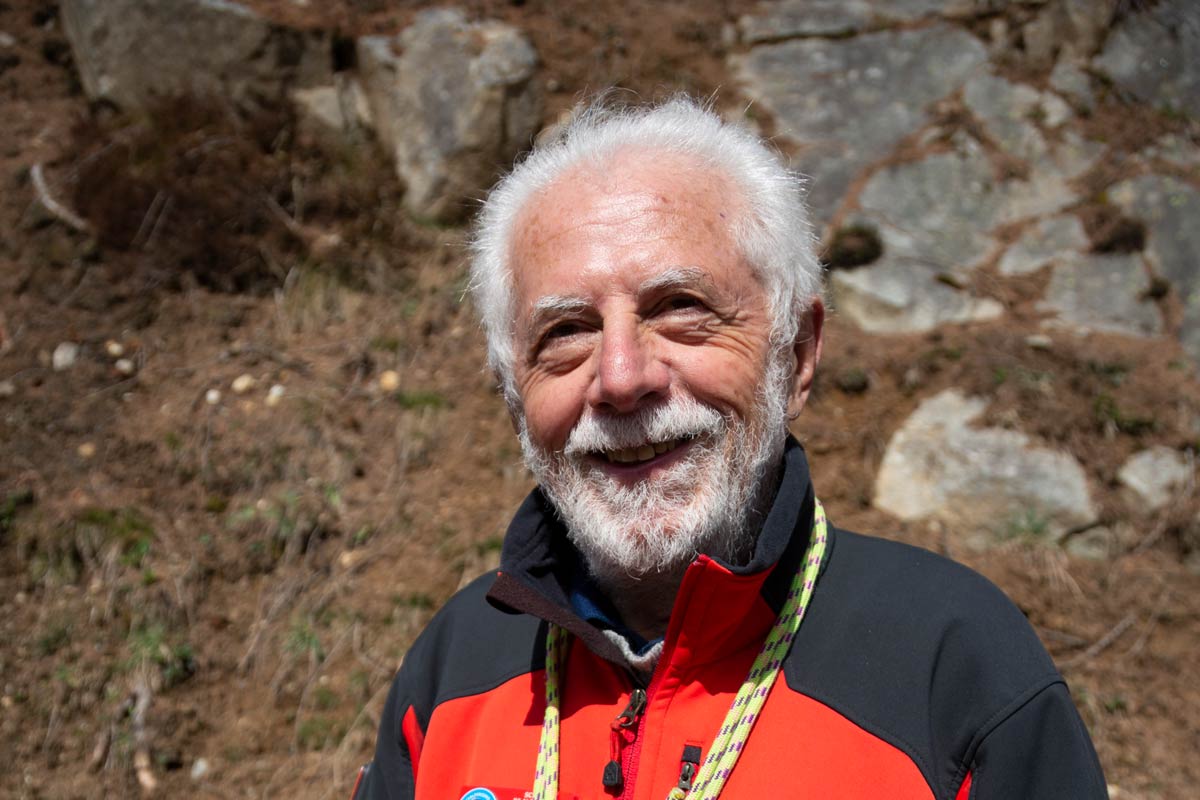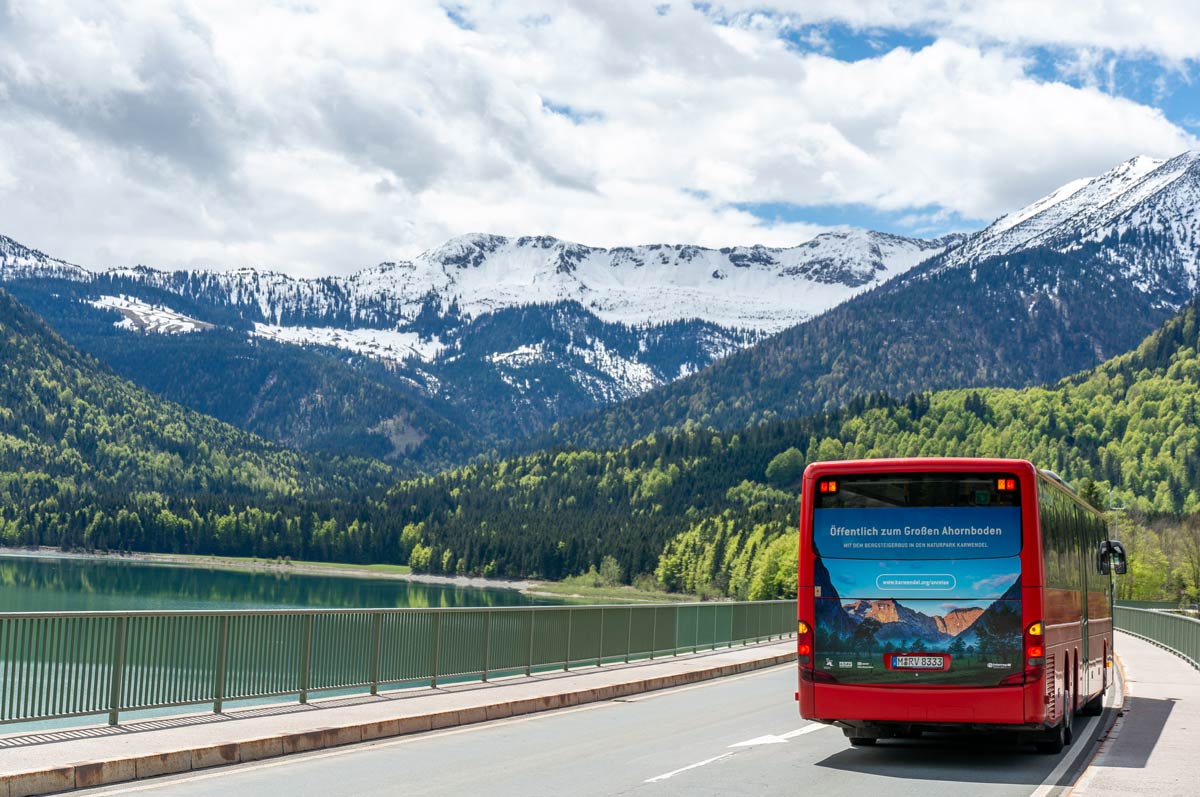
NOMINEE PROFILE
A MOUNTAINEERING FOCUS
Iran is generally mountainous and semi-arid, and more than half of the country’s land is made up of mountains. The project unites mountaineering activities with welfare services, training and exercise and rescue services with the aim of preserving the mountains.
In Iran, relatively large buildings in the mountainous highlands with full facilities such as convenient urban and regional road access, parking and standard welfare and educational and relief areas, with a human crew for managing mountain sports activities in the area and facilitating services to tourists and climbers, and other mountain sports enthusiasts and local and regional communities. Such as climbing centres in Norway and Italy, in the Palau mountainous site in the Damavand Peak area and the mountain range of Rudbarak in the Kalmak. In mountainous regions due to cold weather conditions, the optimal performance of the building is very important and should be carefully evaluated, analysed and controlled.
In Iran, mountain sports areas are operating because of non-compliance with the standards of design and construction with high-energy consumption. These gyms and indoor halls, and even outdoor ones, consume a lot of energy. Effective measures to reduce unremitting energy are climate design that is a way to minimise the cost of heating and cooling the building. Solar energy in buildings is used to better utilise sunlight to provide heat and cold and natural light and, if necessary, to supply electricity to buildings.
In the first stage, the solar thermal design, which is similar to the traditional architecture of our country, is minimized by the thermal requirements of buildings. In this design, issues such as: the shape and direction of the building, the thermal insulation, the determination of the appropriate level of windows, the double glazing of windows in some areas and the use of some non-active solar systems, such as direct access system (solar windows) are considered that by applying these parameters, the energy required for these types of buildings is significantly lower than that of an ordinary building (with the same infrastructure), and this percentage depends on the application of these parameters and climate conditions in each region. (New Energy Organization of Iran).
BEST PRACTICES IN MOUNTAINEERING AND
MOUNTAIN-BASED SPORTS
With the optimal orientation and proper design, we can save energy in the building. Choosing a form that receives high thermal energy in winter, you can use the thermal energy of the sun to reduce the need for higher thermal energy. The steep slopes, as an elemental climatic function as one of the pillars of native architecture.
For example, projects in the regions of Gilan and Mazandaran, as well as in Japan, China, Turkey, Greece, Italy, Spain, Portugal, Morocco, Egypt, Tunisia and the northern coasts of the Mediterranean Sea have used such surfaces and ceilings, especially at the ceiling of four heights. The use of sloping surfaces in cold and mountainous and seaside areas, where snow and rain are high and requires the building to be subjected to humidity. The rain is reserved, the rigging of the surfaces and the ceiling makes snow and rain easily ejected from the rim.
On the other hand, the gap between the sloping outer surfaces and the inner flat roof is the perfect thermal insulation to direct the heat and cold to the interior of the building, as well as the use of curtain and air flow to prevent air stagnating and reduce the moisture content of the walls. Outside of the other climatic features of the sloping surfaces and ceilings. It seems that the strategy of using inactive solar systems, such as solar panels (direct receiving system), by designing steep slopes due to the proper angle of radiation on these surfaces, the duration of radiation for the supply of new and heating in the building and thus reduce the consumption of fossil fuels and less damage to the Earth’s biomass.
Applying energy conservation and architectural use of solar radiation requires a behavioural definition consistent with the motion of the sun that will be analysed by energy analysis and simulation tools. The research follows a process that, according to environmental requirements, identifies a model for designing mountain sports centres that utilise inclined surfaces for matching and adapting to the design (mountain) and the use of solar energy efficiently. It can be effective in the sustainability of the design and surrounding environment.
Bringing the least damage to the environment, paying attention to environmental diversity, reducing environmental pollution, reducing greenhouse gases (methane gas and carbon dioxide) in the atmosphere, using renewable and clean energy (sun, wind, geothermal, biogas), reducing waste and recycling, reducing energy consumption, managing water consumption, using efficient and non-destructive mechanical equipment, using indigenous and recyclable materials, using sustainable new technologies in building construction, paying attention to physical and mental health socio-economic, social, cultural, preservation, reconstruction and revitalization of historical texts are among the components that word of architecture is stable.
Understanding the fact that the sustained survival of humans and the human environment is dependent on maintaining and sustaining the balance of the biological world, and accepting the ethical role of human “overseeing” on ecological resources has prevented conscious and intelligent action in regulating the relationship between the human environment and the natural environment.
Environmental and energy crises, postmodernism, the phenomena of globalization and, most importantly, environmentalism, which reflects the global exposure to environmental hazards and environmental phenomena and ecological limitations of the global system, have environmental sensitivities In architecture, it is in perspective where:
1. Human decisions in the context of regulating the relationship between space-human beings and the environment-were interpreted as a “moral act”.
2. Environmental sensitivities in the outlook were outweighed by the issue of resource constraints and energy efficiency, with emphasis on marginalized issues such as the quality of the internal environment and the external environment.
3. Effects of the design and implications of design decisions on the environment at various scales, including the design of the project, the city or the integrated biosphere and, ultimately, the global scale.
4. Ecology was emphasized as the basic knowledge for architecture and the foundation of the modelling of nature in architecture.
5. Sustainable architecture in response to this growing awareness and considerations about the effects of human activities on the environment has been raised as a revised approach to architecture. Empirical and innovative architecture, green architecture, climatological architecture, biologic architecture have been developed to achieve architectural sustainability goals.
COLLABORATION WITH LOCAL AUTHORITIES
The project will be co-sponsored by the Iran Mountaineering & Sport Climbing Federation, as well as the Alpine Club of Iran and the climbing clubs and environmental NGOs.
GOALS AND OBJECTIVES
Considering the reduction of natural resources and the increased environmental impact of fossil fuels and the importance of the operation of heating systems in different areas in the cold climates, it has to reduce the use of fossil fuels and find an optimal replacement. Accordingly, “Solar Solar Energy Efficiency through Solar Inaccessibility” has been selected as an indispensable, measurable and operational measure of research, and building forms should, by adapting to the mountainous slopes, lead to energy efficiency improvements, visual attractiveness, excitement and mobility, as well as for each of the objectives of the plan, are considered a functional necessity.
1. Efficiency in Natural Resources Consumption: An optimal approach to solar energy utilization based on maximizing the potential benefits and minimizing damage to natural environment systems.
2. Pattern design (pilot design): Availability of design indicators and appropriate and environmentally friendly architectural standards for designers, administrators and observers and researchers in accordance with the mountain environment.
3. Consistency of the scale of the system (environment) and its consequences with the building: Building effects should not exceed the capacity of the environmental system to include it.
According to studies and assessments of climate project site, taking advantage of solar energy as the system off (windows and solar) systems, active solar energy (solar cells) and mechanical systems (systems support) in order to improve comfort conditions important. Therefore, in order to optimally use the sun’s radiant energy, the following principles and rules are recommended according to the research:
– The orientation and deployment of a building in the northern hemisphere is based on the absorption of the received radiant energy in the winter to the south and south-east (due to the number of cloudy days and sunlight rays being less than the rest of the year)
– Considering the average amount of solar radiation in Iran, the use of sloping windows with optimum angle is appropriate for winter conditions in the facade and building form. In order to prevent heat dissipation in these areas, spaces are placed adjacent to each other (closed plan) to a lower level of the building in the vicinity of open air, and instead the sun’s levels are the highest.
Materials and their colours in the building: In these areas, the surfaces are in the form of two shells and materials with high absorption of heat and dark colours. Also, there are a lot of heat-rich materials.
Use of Greenhouse Effect: In these areas, in order to be more productive than sunlight, sunbathing, windows, patios or corridors with large windows are considered to bring the most sunlight into the building. The rays of the sun, after passing through the glass, change the wavelength and cannot return from the glass; as a result, the temperature inside the aisle is high and the temperature penetrates the surrounding material and causes the environment to heat up.
The impact of the wind with the body of the building increases the heat transfer generated in the building, therefore, it attempts to orient the building and locate the spaces in such a way that the minimum level of the wind or the volume of the building prevents from the wind.
HOW WE COMMUNICATE
Social contributions through NGOs and Mountaineering Federation.

To discover more about the UIAA Mountain Protection Award please click here.
Please note that the content published in this article is courtesy of the Award nominee. The UIAA has made minor revisions to the original submission.



